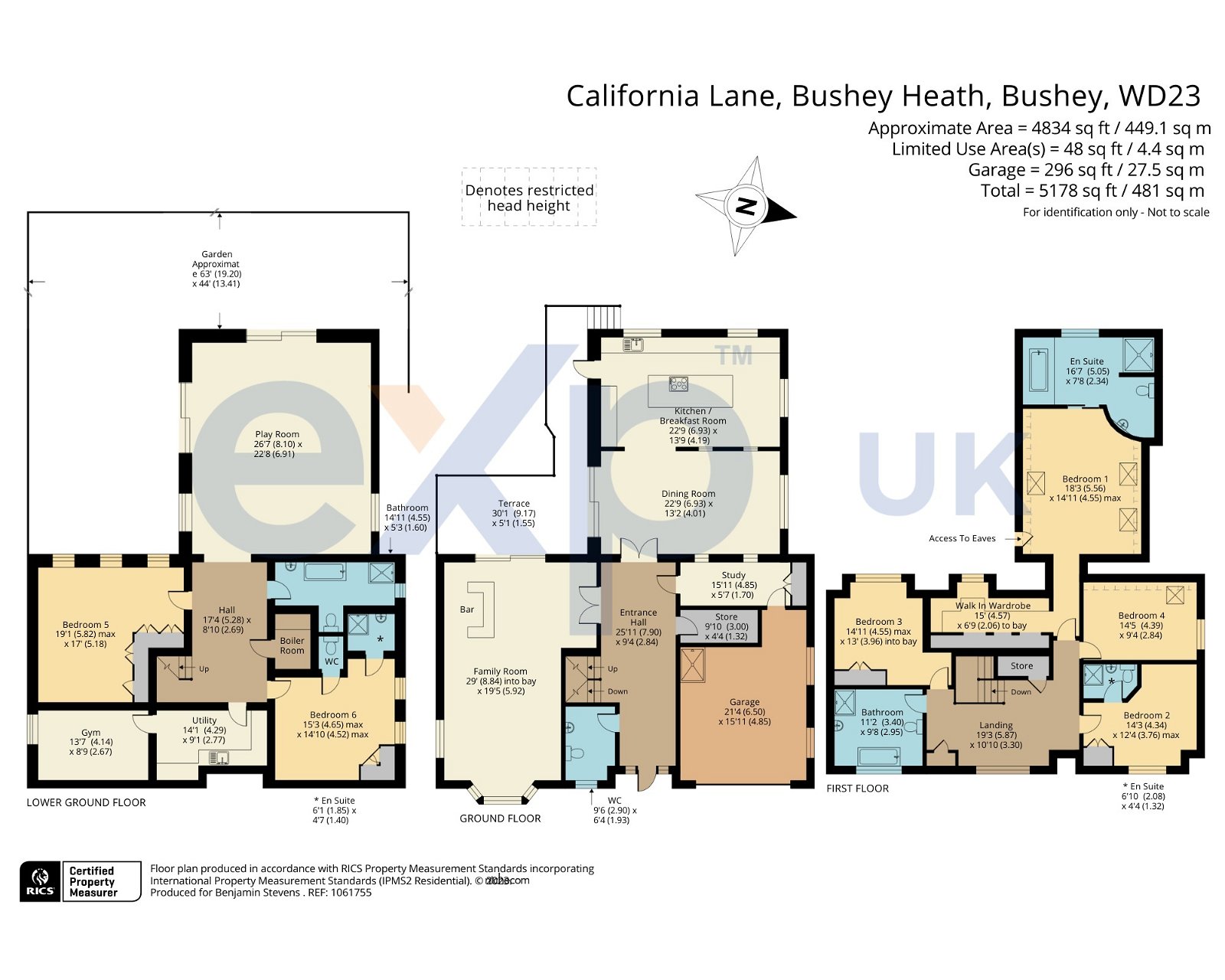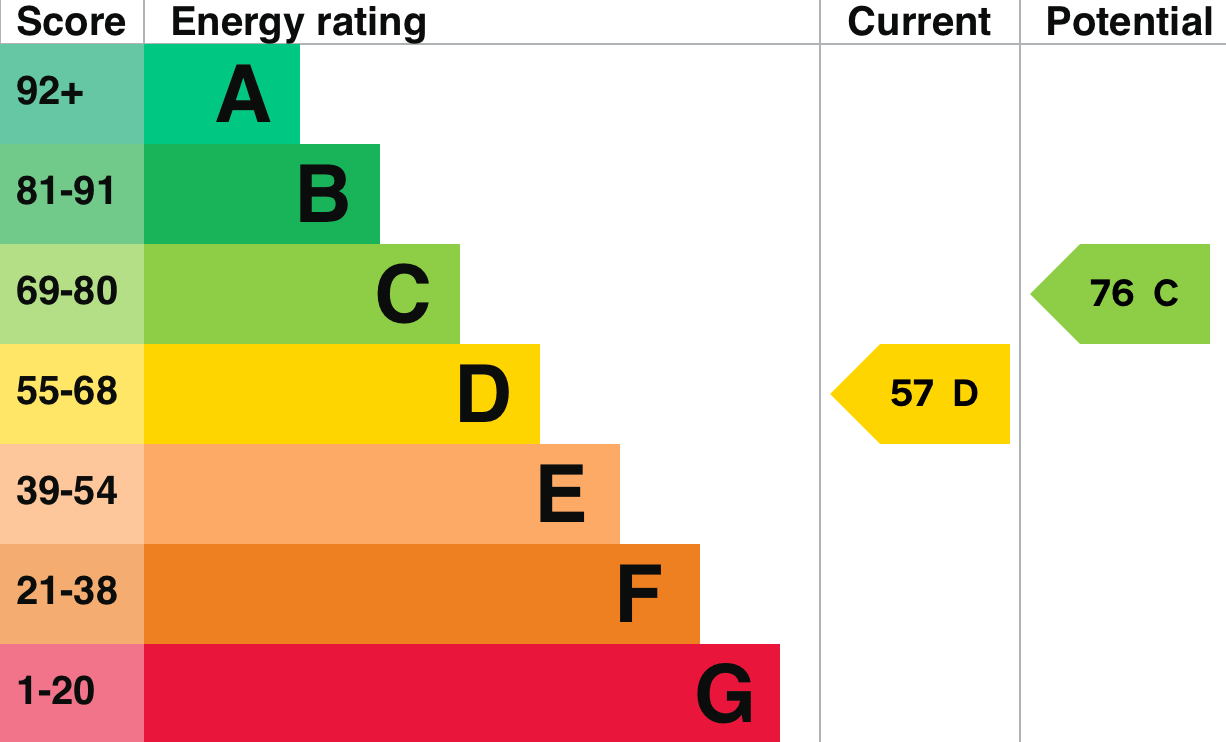California Lane, Bushey Heath, Bushey, WD23 1ES
Guide Price
£2,300,000
Property Composition
- Detached House
- 6 Bedrooms
- 5 Bathrooms
- 4 Reception Rooms
Property Description
Ref: MS0129
Accommodation Comprises of: GROUND FLOOR: Front Door to Wide Bright Entrance Hallway, Integral Garage, Store Room, Study, Spacious Guest WC, Family Room, Dining Room, Kitchen Breakfast Room. Doors to Wraparound Terrace overlooking Garden. LOWER GROUND FLOOR (with full natural light): 2 Double Bedrooms with 1 En-Suite, Family Bathroom, Utility Room, Family Lounge / Play Room, Gym, Boiler Room and Doors to Garden. FIRST FLOOR: Master Suite inc Walk In Dressing Room, Private En-Suite Bathroom, 3 Further Double Bedrooms with 1 En-Suite, Family Bathroom, Eves Storage, Storage Cupboards, Loft Access with Pull Down Ladder. REAR GARDEN: Mainly laid to lawn with Patio and separate Golf Putting Green. FRONT: Block Paving Driveway for Several Cars, Side access to Garden.
THE OWNERS LOVE....
"Having lived in this house for over 10 years it has been wonderful to bring up our three children. The space and privacy on offer is amazing. When the house was purchased it was very dated and over time we have created this luxury home"
"4 spacious reception rooms has been fantastic for entertaining large gatherings with different generations, allowing everyone to entertain their friends and family at the same time. We have also had parties with almost 200 guests in the house and garden"
"The garage has a shower which is ideal when taking the dogs out on muddy walks and using the shower to wash them down before coming into the house"
"If you love Bushey, you cannot find a more convenient location. Popping to the local shops, meeting friends for lunch in the local deli's or dining out in local restaurants you do not need to move the car from the driveway"
I HAVE NOTICED....
The loft space, accessed by pull down ladder is boarded and ideal for storage with a full stand up height ceiling.
The lower ground floor is level with the rear garden and therefore is not a basement but a full ceiling height floor with full windows.
Tripple Glazing
The golf range in the garden is astro turf and can be removed if not needed.


_1704455321397.jpg-big.jpg)
_1704455321437.jpg-big.jpg)
_1704455321365.jpg-big.jpg)
_1704455321421.jpg-big.jpg)
_1704455321424.jpg-big.jpg)
_1704455321367.jpg-big.jpg)
_1704455321431.jpg-big.jpg)
_1704455321457.jpg-big.jpg)
_1704455321362.jpg-big.jpg)
_1704455321401.jpg-big.jpg)
_1704455321404.jpg-big.jpg)
_1704455321406.jpg-big.jpg)
_1704455321416.jpg-big.jpg)
_1704455321411.jpg-big.jpg)
_1704455321453.jpg-big.jpg)
_1704455321450.jpg-big.jpg)
_1704455321443.jpg-big.jpg)
_1704455321487.jpg-big.jpg)
_1704455321399.jpg-big.jpg)
_1704455321373.jpg-big.jpg)
_1704455321455.jpg-big.jpg)
_1704455321375.jpg-big.jpg)
_1704455321386.jpg-big.jpg)
_1704455321379.jpg-big.jpg)
_1704455321477.jpg-big.jpg)
_1704455321440.jpg-big.jpg)
_1704455321479.jpg-big.jpg)
_1704455321460.jpg-big.jpg)
_1704455321384.jpg-big.jpg)
_1704455321381.jpg-big.jpg)
_1704455321418.jpg-big.jpg)
_1704455321429.jpg-big.jpg)
_1704455321434.jpg-big.jpg)
_1704455321448.jpg-big.jpg)

